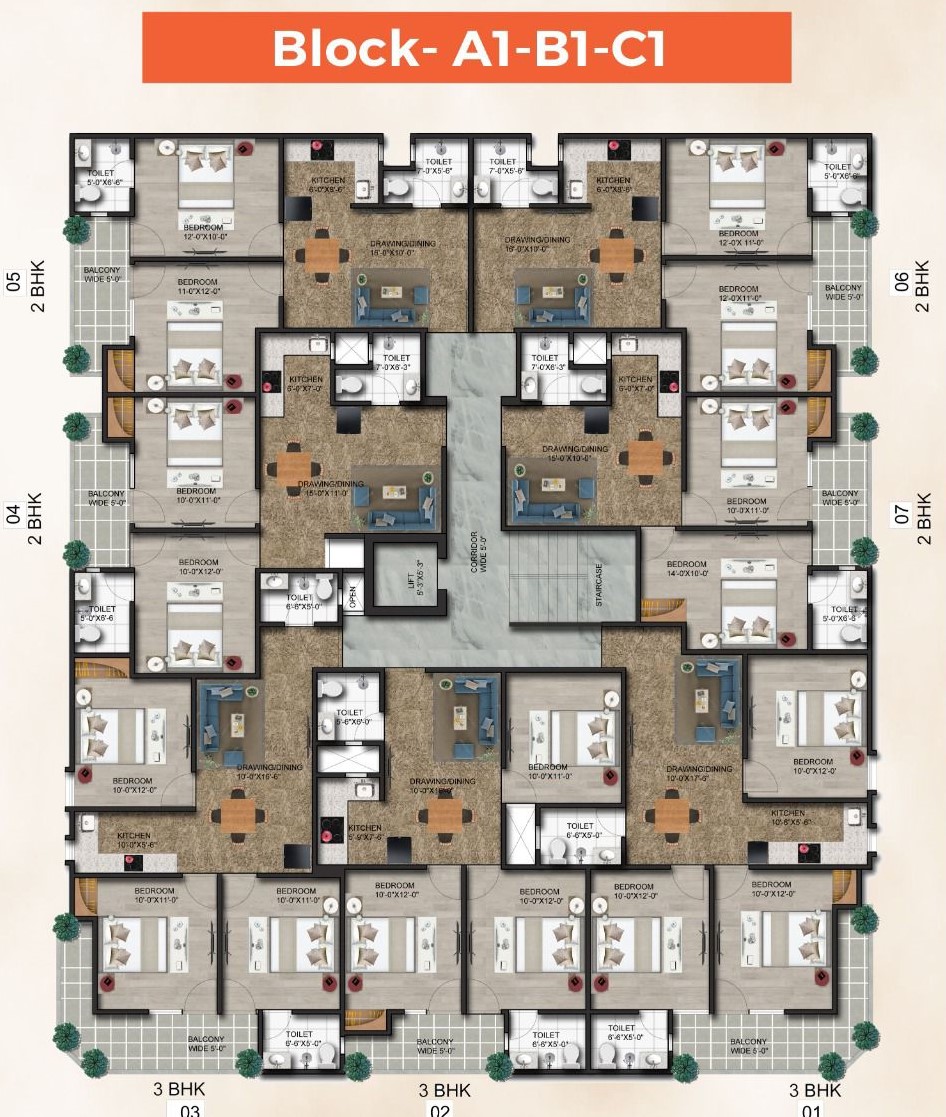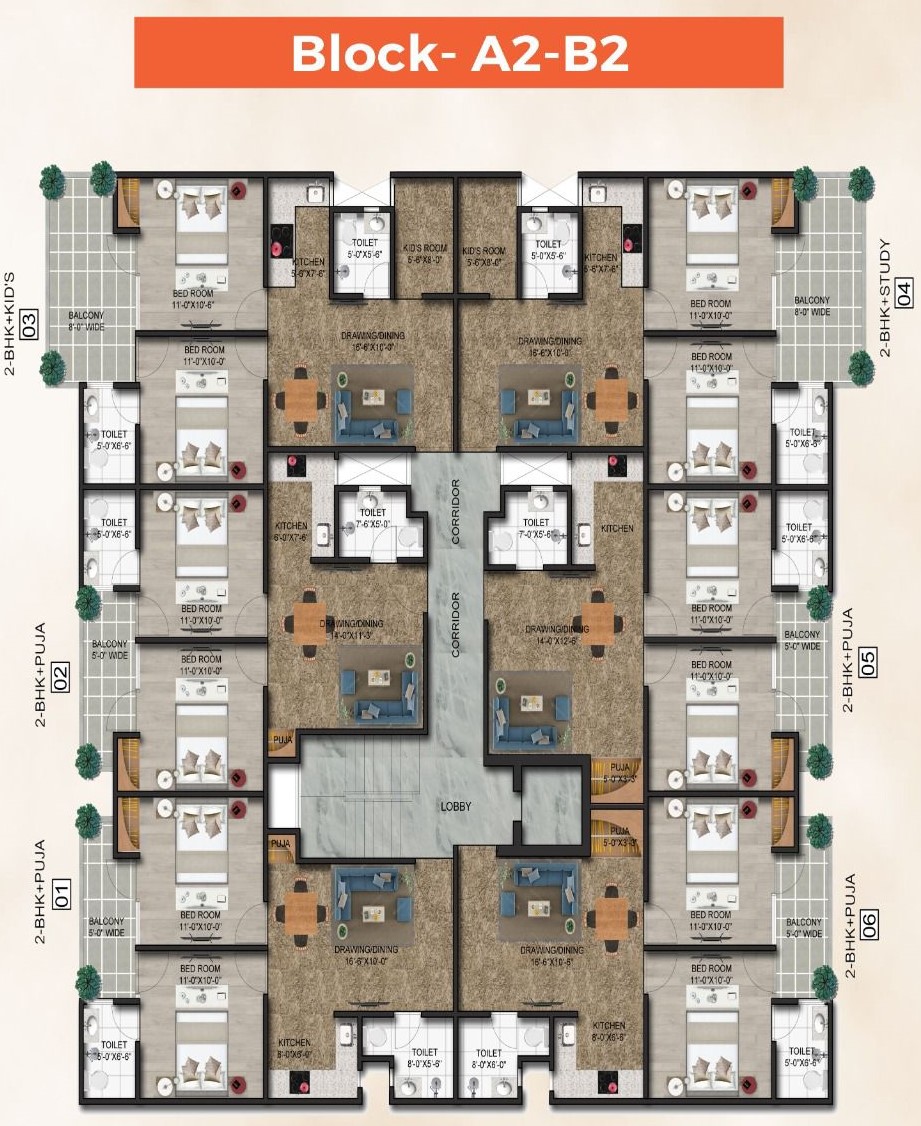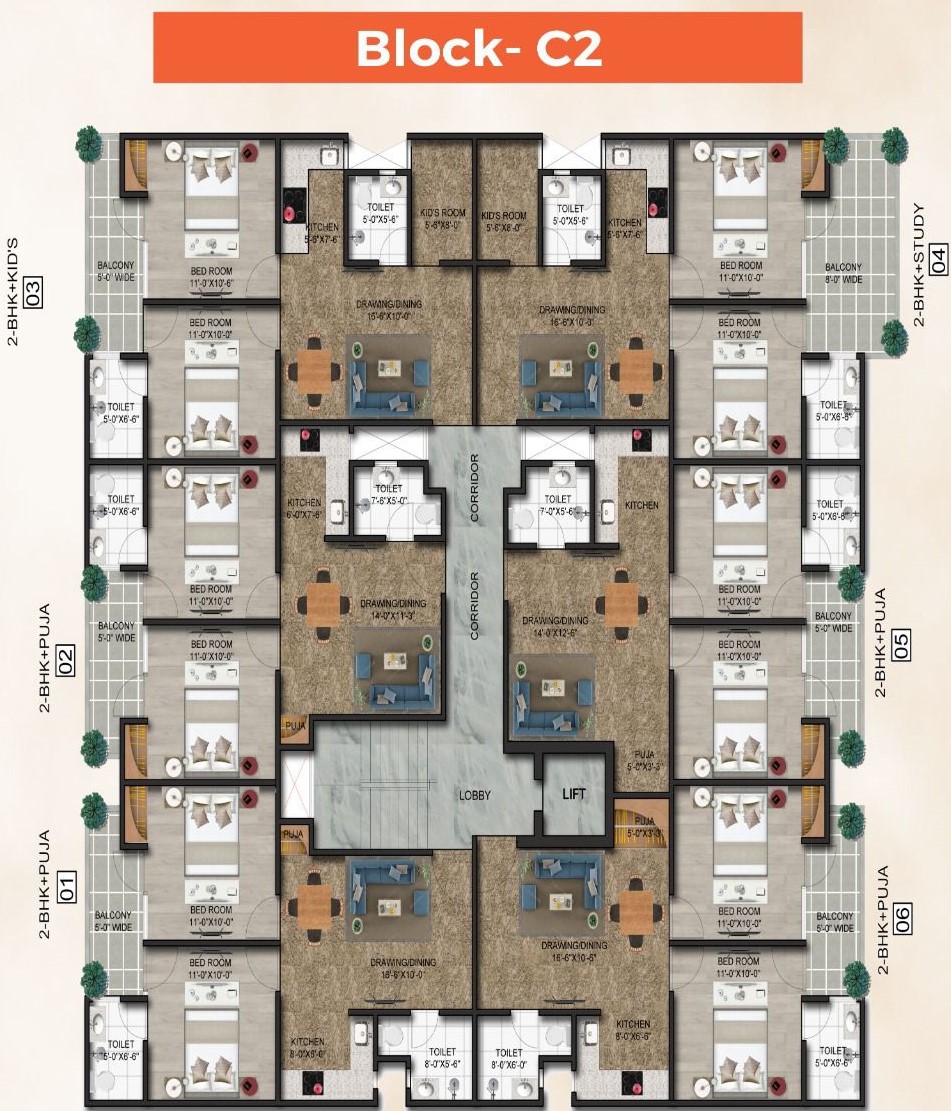Explore the meticulously crafted Twin Chalet layout plan and floor plan to discover spacious living areas designed for comfort and style. Whether you're considering a 2 BHK or 3 BHK apartment, it ensures that each residence maximizes functionality and natural light, setting new benchmarks in modern urban living.
The Ambesten Twin Chalet Noida Extension project stands out for its thoughtful layout plan and attention to detail, ensuring that each residence has maximum space and natural light. Whether you're looking for a luxury 2 BHK or a spacious 3 BHK, it offers a perfect blend of functionality and style.
As a builder floor development, it guarantees privacy and exclusivity, ideal for those who value peace amidst urban hustle. Conveniently located in Greater Noida West, it offers easy access to major commercial centers and educational institutions, making it an attractive option for both home buyers and investors.
For more details, visit our website of twin Chalet Noida to explore floor plan, amenities and location. Discover why it is setting new standards in residential living in Noida.


